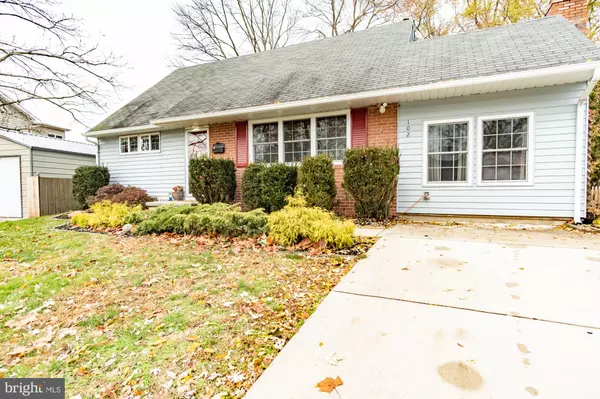For more information regarding the value of a property, please contact us for a free consultation.
102 N BEND TER Glen Burnie, MD 21060
Want to know what your home might be worth? Contact us for a FREE valuation!

Our team is ready to help you sell your home for the highest possible price ASAP
Key Details
Sold Price $330,000
Property Type Single Family Home
Sub Type Detached
Listing Status Sold
Purchase Type For Sale
Square Footage 3,071 sqft
Price per Sqft $107
Subdivision Country Club Estates
MLS Listing ID MDAA418714
Sold Date 01/10/20
Style Cape Cod
Bedrooms 3
Full Baths 2
HOA Y/N N
Abv Grd Liv Area 2,213
Originating Board BRIGHT
Year Built 1957
Annual Tax Amount $4,044
Tax Year 2019
Lot Size 0.395 Acres
Acres 0.4
Property Description
WELL MAINTAINED CAPE COD WITH BEAUTIFUL HARDWOOD FLOORS ON MAIN LEVEL. EXPANDED TO INCLUDE A HUGE KITCHEN WITH COOKING ISLAND WITH GRANITE COUNTER TOP, TONS OF CABINETS AND COUNTER SPACE. WIDE OPEN FLOOR PLAN! MAIN FLOOR HAS 2 BEDROOMS AND FULL BATH WITH JETTED TUB. TWO MORE BEDROOMS AND FULL BATH ON UPPER LEVEL. LARGE DECK OFF KITCHEN WITH ACCESS TO PRIVATE FLAT YARD AND PAVED PATIO. DRIVEWAY PARKING AND STREET PARKING. NEW HVAC SYSTEM.
Location
State MD
County Anne Arundel
Zoning R5
Rooms
Basement Partially Finished
Main Level Bedrooms 1
Interior
Interior Features Ceiling Fan(s), Window Treatments
Hot Water Natural Gas
Heating Baseboard - Hot Water
Cooling Central A/C, Ceiling Fan(s)
Flooring Carpet, Hardwood, Laminated
Fireplaces Number 1
Equipment Cooktop, Dishwasher, Disposal, Dryer, Icemaker, Oven - Wall, Refrigerator, Washer, Water Heater
Appliance Cooktop, Dishwasher, Disposal, Dryer, Icemaker, Oven - Wall, Refrigerator, Washer, Water Heater
Heat Source Natural Gas
Exterior
Water Access N
Roof Type Composite,Shingle
Accessibility None
Garage N
Building
Story 3+
Sewer Public Sewer
Water Public
Architectural Style Cape Cod
Level or Stories 3+
Additional Building Above Grade, Below Grade
New Construction N
Schools
School District Anne Arundel County Public Schools
Others
Senior Community No
Tax ID 020513011157600
Ownership Fee Simple
SqFt Source Assessor
Special Listing Condition Standard
Read Less

Bought with Miranda DJ Sipes • RE/Max Experience
GET MORE INFORMATION




